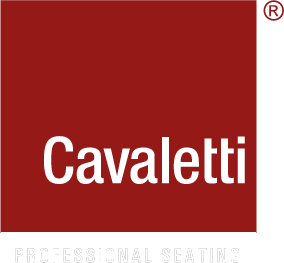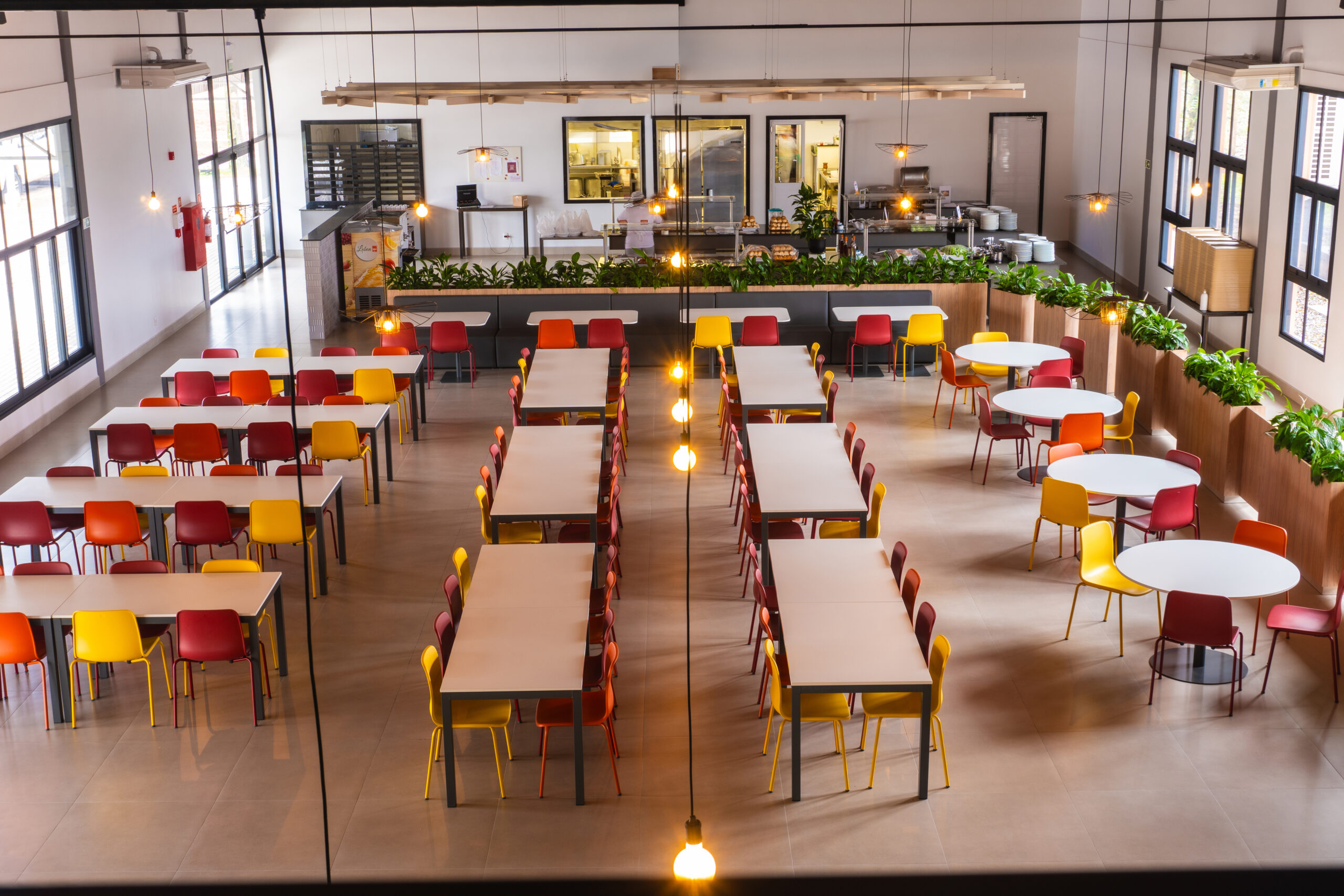
 Contact us
Dealers
Work with us
Contact us
Dealers
Work with us

Not just satisfying hunger, but also strengthening ties and reinforcing the collaborative spirit that drives the company.
Meal times are an essential bond, where members of the Cavaletti team meet not only to satisfy hunger, but also to strengthen ties and reinforce the collaborative spirit that drives the company. The new restaurant was designed with the intention of going beyond functionality, becoming an engaging space where employees can not only eat, but also share ideas and moments of relaxation.
Every detail was meticulously planned to stimulate the senses and provide an immersive experience: the texture of the wood inviting to the touch, the vibrant colors of the chairs that enliven the space, the televisions strategically placed to communicate useful information of the day, the soundtrack that fills the environment. And, of course, aromas and flavors that not only please the palate and smell, but also create a sensory immersion that allows employees to disconnect from the work environment at break time, renews the mind, resulting in greater clarity and productivity.
The concern to improve this experience extended to the application of the principles of neuroarchitecture, with the introduction of biophilia expressed through the texture of the wood in the ceiling and strategically placed flower pots, and the vegetation that permeates the environment. In addition, the large glass windows are designed to provide panoramic views that not only relax the view, but also connect employees with the outside world, renewing the perspective.
The restaurant’s name itself, a tribute to Dona Libera Cavaletti, matriarch of the family, brings a sense of warmth and tradition that evokes memories of homemade meals prepared with care. The food that brings with it the love of mothers and grandmothers rescues affective memories and provides a deep connection with the company’s roots and values.
The selection of chairs for the restaurant was made with careful attention to ergonomics, ensuring the comfort of employees during meals. We opted for the Cavaletti Match Line, which have a plastic surface that not only offers a modern look, but also facilitates cleaning and maintenance, ensuring a hygienic and pleasant environment.
The lightness and the possibility of stacking the chairs was also an aspect considered in the choice, providing ease of movement and arrangement in the restaurant space. Combined with round and rectangular tables from the Cavaletti Spin Line, as well as some rectangular tables made in special production, these products contribute to the versatility of the environment, allowing the chairs to be rearranged according to needs, creating different configurations for different occasions. Still on the variety of table layouts, round tables promote a more intimate atmosphere, facilitating conversations and sharing, while rectangular tables are ideal for larger groups.
Complementing the diversity of seats, the introduction of sofas from the Cavaletti Spin Line created different environments for meals, adding a touch of warmth and personality. These differentiated spaces not only offer varied seating options, but also contribute to a more welcoming and relaxing experience, encouraging interaction and socialization among employees.
All this effort and commitment from management and construction teams resulted in the realization of this remarkable project, which exceeded expectations.
Dealer Name: Cavaletti S/A
Project (end customer): Cavaletti S/A
Architectural Design: Amanda Salvi
Photographer: Dioni Levandovski